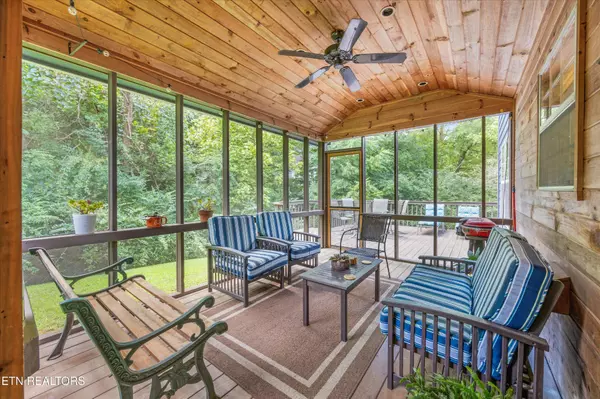For more information regarding the value of a property, please contact us for a free consultation.
Key Details
Sold Price $375,900
Property Type Single Family Home
Sub Type Single Family Residence
Listing Status Sold
Purchase Type For Sale
Square Footage 1,545 sqft
Price per Sqft $243
Subdivision Westhampton
MLS Listing ID 3000650
Sold Date 09/19/25
Bedrooms 3
Full Baths 2
Half Baths 1
HOA Fees $29/mo
HOA Y/N Yes
Year Built 1996
Annual Tax Amount $803
Lot Size 4,791 Sqft
Acres 0.11
Lot Dimensions 45 X 90 X IRR
Property Sub-Type Single Family Residence
Property Description
Step inside this inviting and well-appointed residence that blends classic style with thoughtful updates. Featuring spacious and light-filled living areas, this home offers comfort, functionality, and a layout perfect for both everyday living and entertaining.
The main living room welcomes you with warm natural light, neutral tones, and elegant flooring, creating a relaxing atmosphere. The open-concept kitchen is a true centerpiece - updated with sleek cabinetry, granite countertops, and stainless-steel appliances, offering ample space for cooking and gathering.
Enjoy meals in the cozy dining area or take the party outdoors to the large backyard - ideal for weekend barbecues, playtime, or simply relaxing in your private outdoor space.
Generously sized bedrooms offer peaceful retreats, and the bathrooms are tastefully updated with modern finishes. Additional highlights include a dedicated laundry area, ample storage, and a clean, move-in-ready interior throughout.
New water heater - Dec. 2024. New garbage disposal -May 2025. Painted living room, staircase, and kitchen - April 2025. Kitchen remodel - 2021. Bathroom remodel - 2022.
Location
State TN
County Knox County
Interior
Interior Features Ceiling Fan(s)
Heating Central, Natural Gas
Cooling Central Air, Ceiling Fan(s)
Flooring Carpet, Laminate
Fireplaces Number 1
Fireplace Y
Appliance Dishwasher, Dryer, Microwave, Range, Refrigerator, Washer
Exterior
Garage Spaces 2.0
Utilities Available Natural Gas Available, Water Available
View Y/N false
Private Pool false
Building
Lot Description Cul-De-Sac, Corner Lot, Level
Story 2
Sewer Public Sewer
Water Public
Structure Type Frame
New Construction false
Schools
Elementary Schools Rocky Hill Elementary
Middle Schools Bearden Middle School
High Schools West High School
Others
Senior Community false
Special Listing Condition Standard
Read Less Info
Want to know what your home might be worth? Contact us for a FREE valuation!

Our team is ready to help you sell your home for the highest possible price ASAP

© 2025 Listings courtesy of RealTrac as distributed by MLS GRID. All Rights Reserved.
GET MORE INFORMATION




