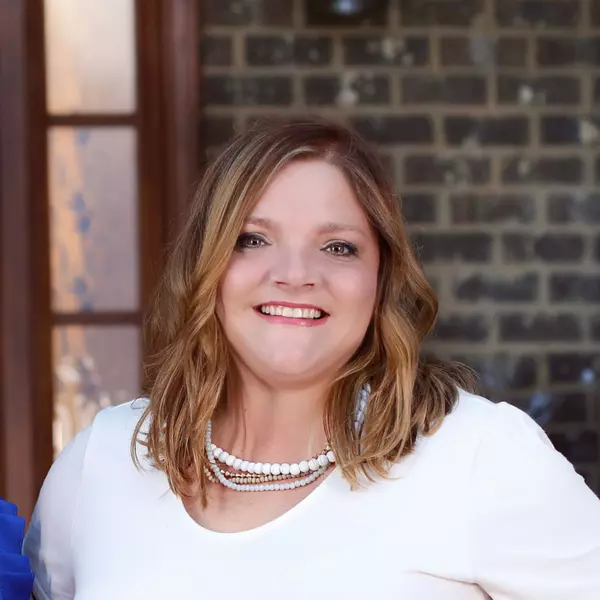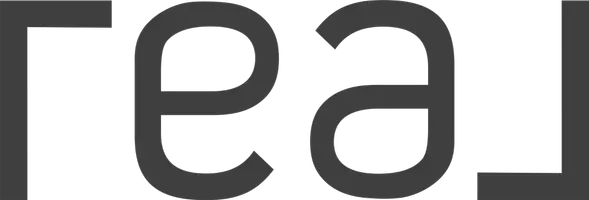For more information regarding the value of a property, please contact us for a free consultation.
Key Details
Sold Price $455,000
Property Type Single Family Home
Sub Type Single Family Residence
Listing Status Sold
Purchase Type For Sale
Square Footage 2,490 sqft
Price per Sqft $182
Subdivision Forest Hills
MLS Listing ID 3000480
Sold Date 09/22/25
Bedrooms 3
Full Baths 2
HOA Fees $120/mo
HOA Y/N Yes
Year Built 1994
Annual Tax Amount $974
Lot Size 0.420 Acres
Acres 0.42
Lot Dimensions 90.01 X 206.05
Property Sub-Type Single Family Residence
Property Description
Welcome to this well-maintained home in the beautiful subdivision of Forest Hills in Fairfield Glade on a quiet cul-de-sac street! The flat yard and driveway welcome you to this home, along with the large front porch, where you can sit and enjoy nature. Once you step into the spacious floor plan, all on one level, you will immediately see many possibilities, including an office space just off the front door. A large living room features a gas stone fireplace, and there is a formal dining room area. The kitchen features granite countertops, backsplash, double oven, tons of cabinetry with pull out shelves on the lowers, pantry, and an island. The breakfast nook also has wood cabinets for extra storage. The sunroom has new windows and skylight, bringing in lots of great light. The master bedroom has a cathedral ceiling, walk in closet, and the master bath has a tiled walk-in shower and dual sinks. Off the master is a flex space, with lots of windows and three skylights, cabinets and sink, perfect for an art studio, reading room or whatever needs you may have. There is also a cedar lined closet! On the other side of the home, you will find two spacious guest rooms with large closets. The guest bath has a shower/tub combo with a transom window above. The large laundry room has a pocket door off the kitchen, has a closet, ironing board, and the washer & dryer convey. The two-car garage includes a sink, refrigerator and storage cabinets. In the back, you will find a private backyard that you can enjoy from the new Trex deck or while sitting in the hot tub that stays with the home. You will also find a cute storage shed in the back yard, perfect for gardening tools and storage items. This is a great floorplan, in a great location with friendly neighbors, and ready for you to call it home!
Location
State TN
County Cumberland County
Rooms
Main Level Bedrooms 3
Interior
Interior Features Walk-In Closet(s), Pantry, Ceiling Fan(s)
Heating Central, Electric, Propane
Cooling Central Air, Ceiling Fan(s)
Flooring Carpet, Laminate, Tile
Fireplaces Number 1
Fireplace Y
Appliance Dishwasher, Disposal, Dryer, Microwave, Range, Refrigerator, Oven, Washer
Exterior
Garage Spaces 2.0
Utilities Available Electricity Available, Water Available
Amenities Available Pool, Golf Course, Playground
View Y/N false
Private Pool false
Building
Lot Description Cul-De-Sac, Other
Story 1
Sewer Public Sewer
Water Public
Structure Type Frame,Stone,Vinyl Siding
New Construction false
Others
HOA Fee Include Trash,Sewer
Senior Community false
Special Listing Condition Standard
Read Less Info
Want to know what your home might be worth? Contact us for a FREE valuation!

Our team is ready to help you sell your home for the highest possible price ASAP

© 2025 Listings courtesy of RealTrac as distributed by MLS GRID. All Rights Reserved.
GET MORE INFORMATION




