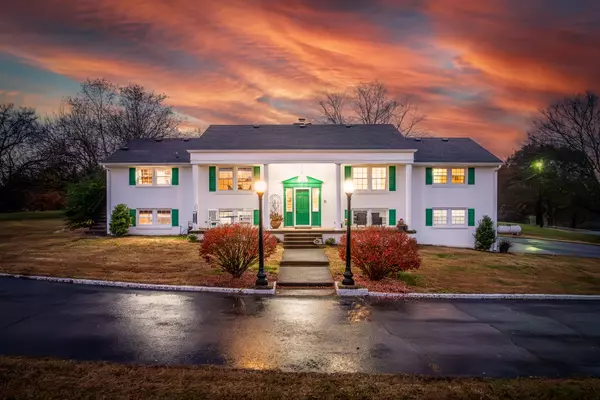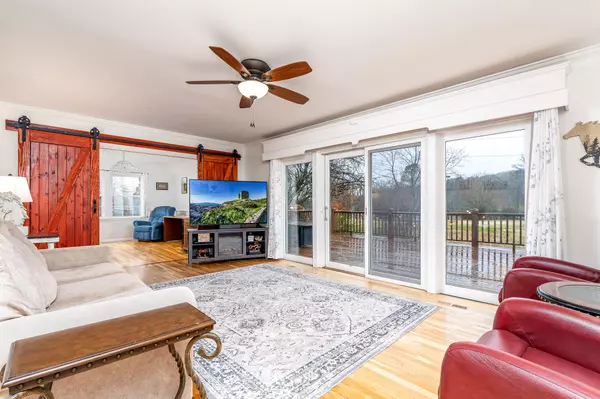
UPDATED:
Key Details
Property Type Single Family Home
Sub Type Single Family Residence
Listing Status Active
Purchase Type For Sale
Square Footage 3,754 sqft
Price per Sqft $265
MLS Listing ID 3049995
Bedrooms 5
Full Baths 3
HOA Y/N No
Year Built 1965
Annual Tax Amount $1,457
Lot Size 15.700 Acres
Acres 15.7
Property Sub-Type Single Family Residence
Property Description
Step inside the 5-bedroom, 3-bath home and feel instantly at ease. Thoughtfully updated, it features a brand-new HVAC system (June 2025) and a 1-year-old tankless water heater, so comfort comes easy. The main-level living room is bathed in natural light and offers peaceful views of your land. Downstairs, the country-style den—with its stone fireplace and cozy warmth—invites you to curl up with a good book, wrap a blanket around you, and soak in the stillness of the countryside.
The kitchen is expansive, with generous workspace and windows framing the wildlife that wanders through your property. Step outside to the back deck for daily doses of fresh air, or watch deer and turkey roam freely—just in time for Thanksgiving.
Outdoor enthusiasts will love being only 4 minutes from Taylors Landing Boat Ramp, perfect for quick trips to the river. The property is fully equipped for livestock, recreation, and projects:
* 64×34 detached shop with large pull-through bay doors
* 64×14 breezeway and 64x12 lean-to attached to the shop
* Separate 64×34 hay loft
* Automatic livestock waterer
* Established wildlife plantings, including chestnut, persimmon, white oak, sawtooth oak, and peach trees
* Elevated hunting blind on site
As a bonus, the shop includes a studio apartment—ideal for an in-law suite, rental income, or guest quarters.
Whether you're dreaming of a homestead, a hobby farm, or a rural retreat, this property delivers space, versatility, and value—all on a beautiful piece of Tennessee land.
Welcome home.
Location
State TN
County Trousdale County
Rooms
Main Level Bedrooms 3
Interior
Interior Features Bookcases, Built-in Features, Ceiling Fan(s), In-Law Floorplan, Pantry, Wet Bar
Heating Central, Electric, Propane
Cooling Ceiling Fan(s), Central Air, Electric
Flooring Wood, Tile
Fireplaces Number 1
Fireplace Y
Appliance Built-In Electric Oven, Cooktop, Dishwasher, Disposal, Microwave, Refrigerator, Stainless Steel Appliance(s)
Exterior
Garage Spaces 2.0
Pool Above Ground
Utilities Available Electricity Available, Water Available
View Y/N false
Roof Type Shingle
Private Pool true
Building
Lot Description Cleared, Level, Private, Rolling Slope, Views
Story 2
Sewer Septic Tank
Water Public
Structure Type Brick
New Construction false
Schools
Elementary Schools Trousdale Co Elementary
Middle Schools Jim Satterfield Middle School
High Schools Trousdale Co High School
Others
Senior Community false
Special Listing Condition Standard

GET MORE INFORMATION




