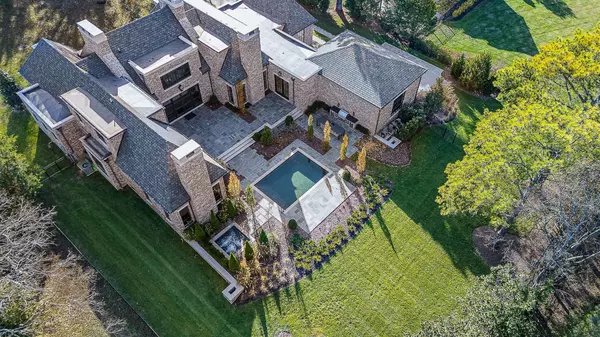
UPDATED:
Key Details
Property Type Single Family Home
Sub Type Single Family Residence
Listing Status Active
Purchase Type For Sale
Square Footage 7,034 sqft
Price per Sqft $831
Subdivision Harpeth Acres
MLS Listing ID 3048020
Bedrooms 5
Full Baths 5
Half Baths 2
HOA Y/N No
Year Built 2024
Annual Tax Amount $3,544
Lot Size 1.020 Acres
Acres 1.02
Lot Dimensions 177 X 247
Property Sub-Type Single Family Residence
Property Description
Inside, soaring ceilings elevate the wide-plank oak hardwoods in a rich Jacobean finish. Three fireplaces warm the great room, dining room, and primary suite, adding depth and character throughout the home. The designer kitchen centers around a showstopping island topped with Calacatta Vagli marble, complemented by a sculpted Belgian plaster hood and JennAir appliances. A one-of-a-kind scullery offers marble shelving, additional dishwashers and refrigeration, and a built-in chopping block—an unparalleled workspace for any chef.
The private main-level primary suite features direct pool access, while the spa-like bath offers a soaking tub, custom closets, and exquisite Calacatta marble finishes.
Exterior details include Pella Reserve windows, Carolina brick masonry, and Indiana limestone accents. Step into the backyard oasis with a Hydrazzo pool and spa, an inviting outdoor kitchen, and gas lanterns that create an evening glow.
Additional highlights include CAT 6 wiring and expert landscape design for a seamless indoor–outdoor living experience.
Location
State TN
County Davidson County
Rooms
Main Level Bedrooms 2
Interior
Interior Features High Ceilings, Walk-In Closet(s), Wet Bar, Kitchen Island
Heating Central
Cooling Ceiling Fan(s), Central Air, Electric, Gas
Flooring Wood, Slate, Tile
Fireplaces Number 3
Fireplace Y
Appliance Built-In Gas Oven, Built-In Gas Range, Dishwasher, Disposal, Dryer, Ice Maker, Microwave, Refrigerator, Washer
Exterior
Exterior Feature Gas Grill
Garage Spaces 3.0
Pool In Ground
Utilities Available Electricity Available, Water Available
View Y/N false
Roof Type Asphalt
Private Pool true
Building
Lot Description Level
Story 2
Sewer Public Sewer
Water Public
Structure Type Brick,Stone
New Construction false
Schools
Elementary Schools Percy Priest Elementary
Middle Schools John Trotwood Moore Middle
High Schools Hillsboro Comp High School
Others
Senior Community false
Special Listing Condition Standard

GET MORE INFORMATION




