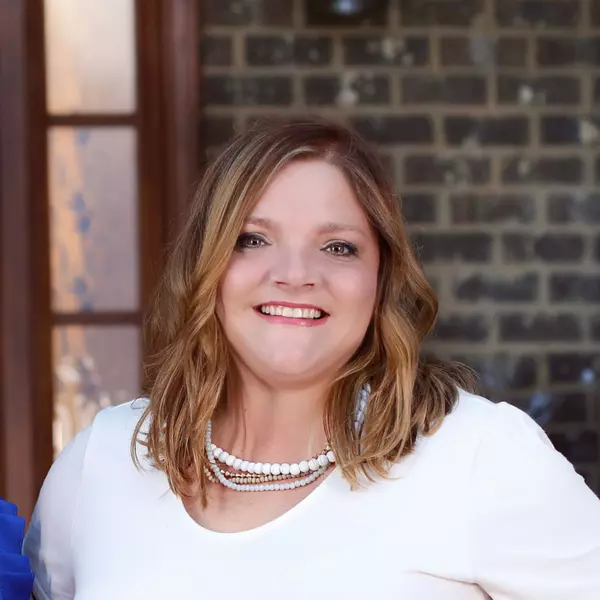REQUEST A TOUR If you would like to see this home without being there in person, select the "Virtual Tour" option and your agent will contact you to discuss available opportunities.
In-PersonVirtual Tour

Listed by The Brantingham Group Team • KELLER WILLIAMS HEARTLAND
$549,900
Est. payment /mo
3 Beds
2 Baths
1,890 SqFt
Open House
Sat Oct 18, 12:00pm - 2:00pm
UPDATED:
Key Details
Property Type Single Family Home
Sub Type Residential Farm
Listing Status Active
Purchase Type For Sale
Square Footage 1,890 sqft
Price per Sqft $290
Subdivision Briarwood Forest
MLS Listing ID HK25003170
Bedrooms 3
Full Baths 2
Year Built 2024
Lot Size 0.580 Acres
Acres 0.58
Property Sub-Type Residential Farm
Property Description
Discover the charm of this brand-new ranch-style home by Southeastern Designs, nestled in the desirable Briarwood subdivision. Thoughtful craftsmanship is evident throughout the open layout, where the cozy family room with a gas fireplace flows seamlessly into a stunning kitchen featuring quartz countertops, custom cabinetry, stainless steel appliances, and a large pantry with the option to convert into a half bath. This home is equipped with spray foam insulation for superior energy efficiency, consistent comfort, and reduced utility costs year-round. The private primary suite boasts a trey ceiling and a luxurious en suite bath with a double vanity, free-floating tub, walk-in shower, and spacious walk-in closet. A split floor plan offers privacy with two additional bedrooms and a full bath. The unfinished basement provides the opportunity for future expansion, and the builder remains open to modifications before closing. For added convenience, the builder will also install closets to meet the homeowner's design requests, bathroom mirrors, and appliances as part of an acceptable contract. Enjoy the natural setting with a private backyard framed by trees, and take in the outdoors from either the covered front or back porch. A walking trail winds through the neighborhood, making it perfect for relaxation or recreation. This home blends comfort, efficiency, and elegance—ready for you to make it your own.
Location
State KY
County Hardin
Area Nw Hardin
Rooms
Basement Daylight Windows, Unfinished
Interior
Interior Features Ceiling Fan(s), Tray Ceiling(s), Walk-in Closet(s)
Heating Heat Pump
Flooring Carpet, Hardwood
Fireplaces Type 1, Gas
Exterior
Exterior Feature Cement Siding
Fence None
Utilities Available Laundry Room
Roof Type Dimensional,Shingles
Building
Foundation Poured Concrete
Water City
Read Less Info
GET MORE INFORMATION




