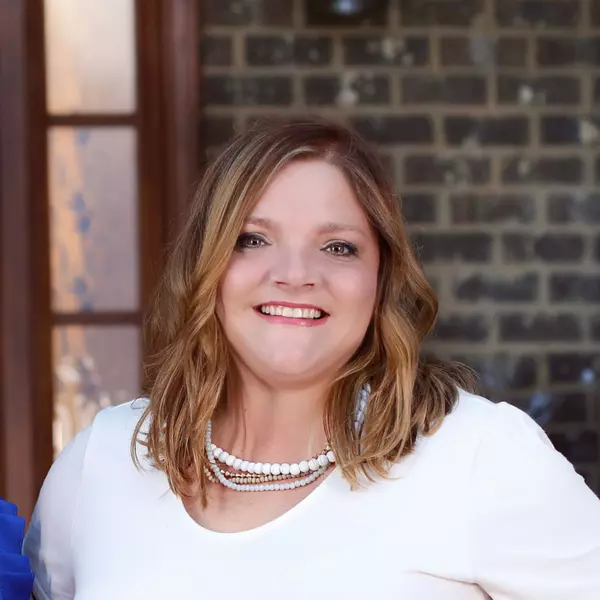REQUEST A TOUR If you would like to see this home without being there in person, select the "Virtual Tour" option and your agent will contact you to discuss available opportunities.
In-PersonVirtual Tour

Listed by The Brantingham Group Team • KELLER WILLIAMS HEARTLAND
$589,000
Est. payment /mo
5 Beds
3 Baths
2,753 SqFt
Open House
Sat Oct 18, 12:00pm - 2:00pm
UPDATED:
Key Details
Property Type Single Family Home
Sub Type Single Family
Listing Status Active
Purchase Type For Sale
Square Footage 2,753 sqft
Price per Sqft $213
Subdivision Fountainbleau Estates
MLS Listing ID HK25001594
Bedrooms 5
Full Baths 3
Year Built 2025
Lot Size 0.550 Acres
Acres 0.55
Property Sub-Type Single Family
Property Description
Welcome to this stunning, custom-level new construction home offering an elevated lifestyle just minutes from downtown Elizabethtown and the Sports Park. This 4-bedroom, 3-bath residence is thoughtfully designed with an open-concept layout, ideal for modern living and effortless entertaining. The gourmet kitchen features stainless steel appliances, a massive center island, and a walk-in pantry, flowing seamlessly into a sun-drenched living area with expansive windows and natural light throughout. A spacious laundry and mudroom provide everyday convenience, while the main-level primary suite serves as a luxurious retreat with a spa-inspired bath—complete with a walk-in tiled shower, dual vanities, and a private water closet. Two additional main-level bedrooms share a beautifully appointed full bath, while the walkout basement boasts soaring ceilings, a generous family room, and a private fourth bedroom with an additional full bathroom—perfect for guests or multi-generational living. Enjoy serene views from the covered back porch overlooking the flat backyard, and take in the elevated vantage point this home offers from its prime location above Elizabethtown. With a two-car garage and exceptional craftsmanship throughout, this home is the perfect blend of luxury, comfort, and convenience.
Location
State KY
County Hardin
Area Nw Hardin
Rooms
Basement Walk Out
Interior
Interior Features Ceiling Fan(s), Closet Light(s), Split Bedroom Floor Plan, Tray Ceiling(s), Walk-in Closet(s)
Heating Furnace
Flooring Laminate
Fireplaces Type 1
Exterior
Exterior Feature Brick
Fence None
Utilities Available Laundry Room
Roof Type Shingles
Building
Foundation Poured Concrete
Water City
Read Less Info
GET MORE INFORMATION




